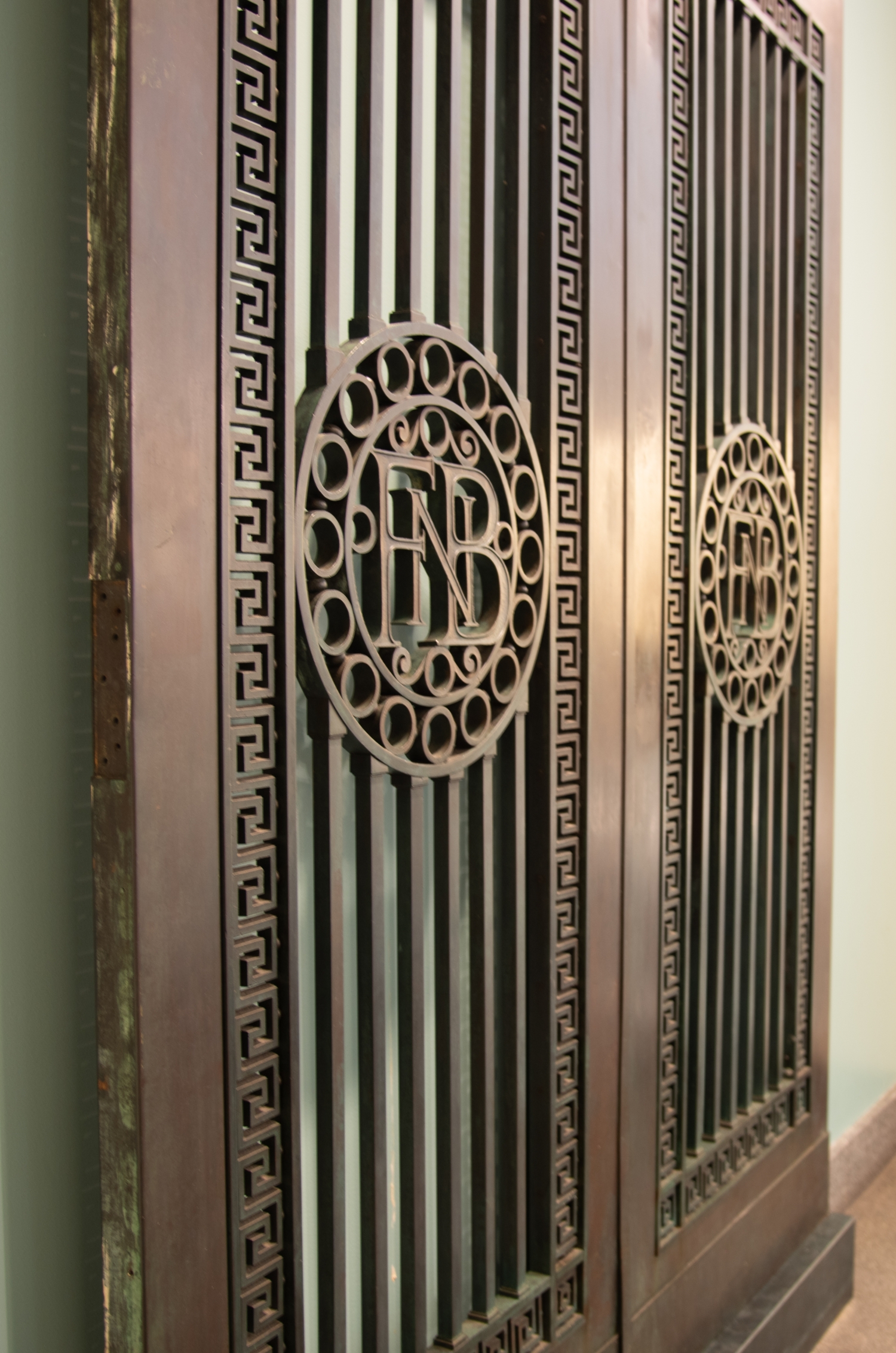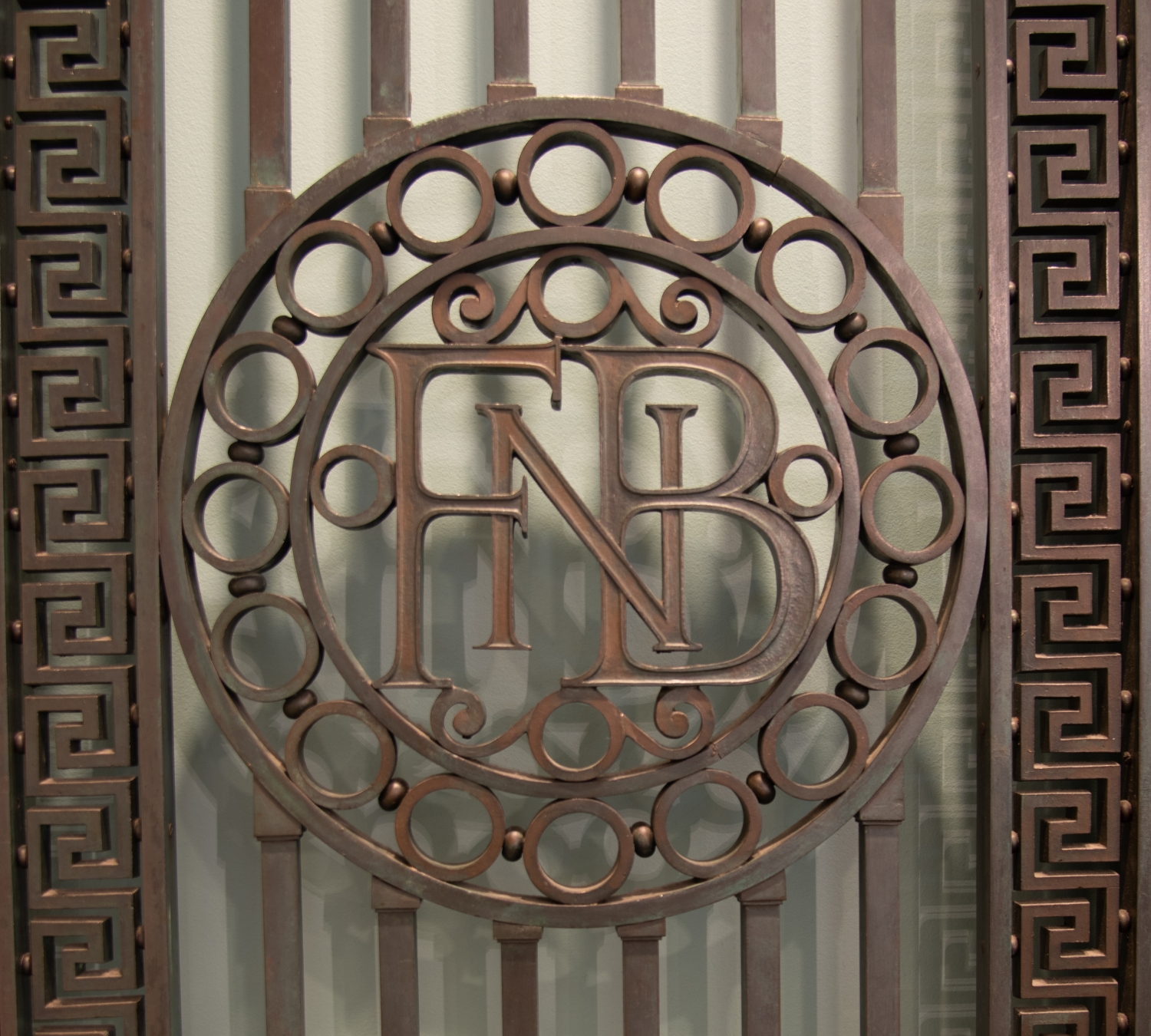First National Bank Bronze Doors
These doors once defined the entry of the First National Bank building built in 1906 on 10th and Baltimore streets and what is now home to the Central Branch of the Kansas City Public Library. Local architects Wilder and Wright designed the building in a neo-classical style with heavy stone masonry and frontal colonnade that complemented the ornate bronze doors. At just over seven feet in height, the doors disguise their weight with intricate design and open space that allow one to essentially see through their structure. Smooth, solid bronze forms a rectangular border around each door, and a singular row of meandering geometric patterning lines its inner edge. Within the frame of the patterning are vertical bronze bars with a large circular design at their center. Each circle contains a row of smaller circles within it that beset the bank's acronym, "FNB". Doors to a pioneering financial institution like the First National Bank have a highly representative quality in their weight and design. The heavy bronze material establishes the institution's security as well as its place in the city's economy while the open design invites the public in, prompting them to enter the bank and utilize its services.





