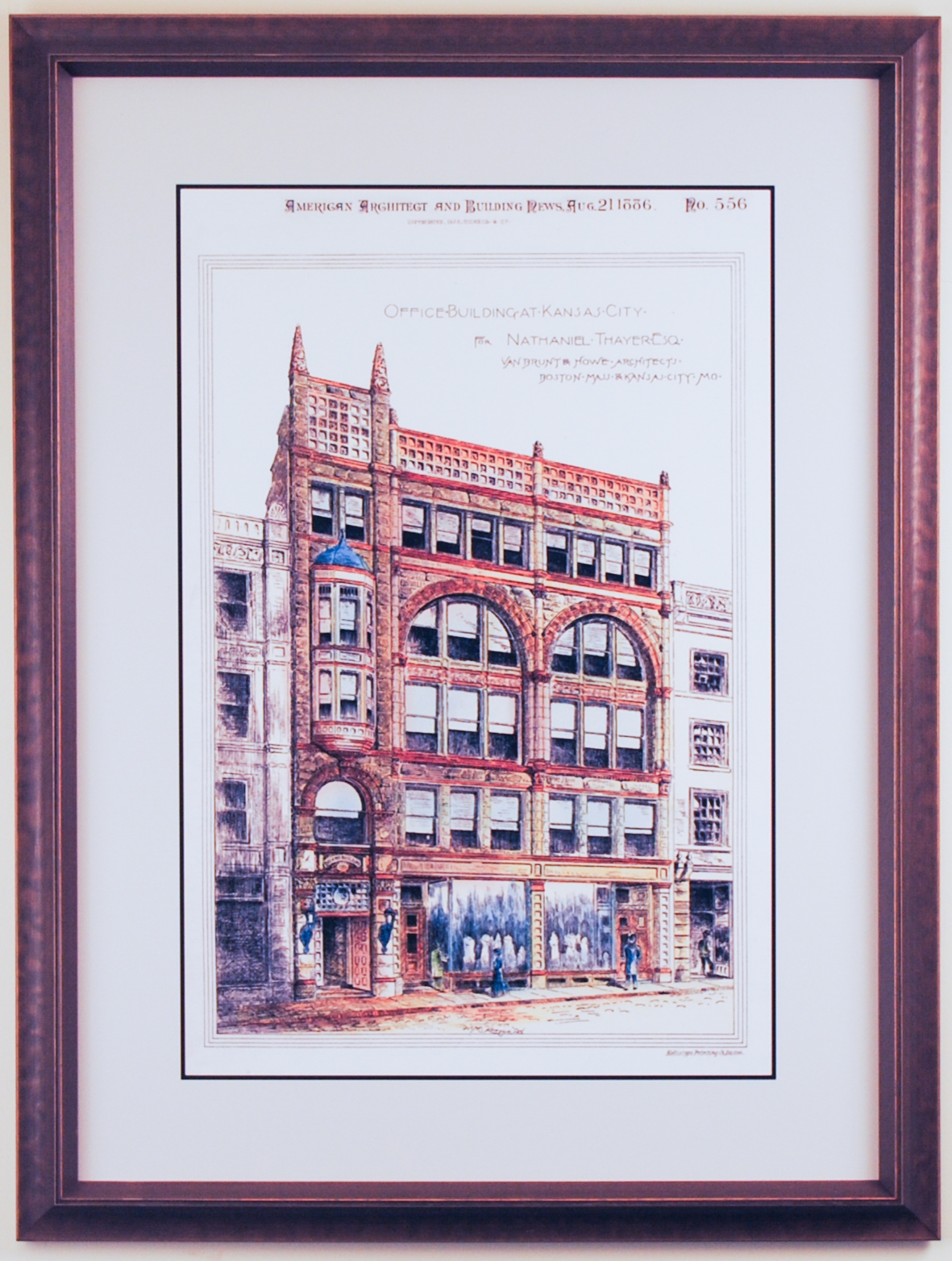American Architect & Building News-Aug. 21, 1886-Office Building for Nathaniel Thayer, Esq.
A poster print of a building depicted in the American Architect & Building News periodical number 556. This print is a color copy of a pen and ink illustration featuring the office building of Nathaniel Thayer with a copyright date of 1886. This plan drawing features a five story Beaux-Arts style building, each floor contains multiple rows of windows, and the bottom floor appears to be a shop level. The fourth floor contains two arches with three windows apiece. Oriel windows are located on the third and fourth floor above the left entry door. The facade appears to be a composite of highly ornamental brick and stone. Along the roof of the building are three round sculpted stone projections and two pointed ornamental stone spires. Four pedestrians are also illustrated along the street of the building. In stylized font the following text appears on the work: AMERICAN ARCHITECT AND BUILDING NEWS, AUG. 21 1186. NO. 556 COPYRIGHTED, 1886 TICKNOR & CO. OFFICE BUILDING AT KANSAS CITY FOR NATHANIEL THAYER ESQ VAN BRUNT & HOWE ARCHITECTS BOSTON MASS & KANSAS CITY MO HELIOTYPE PRINTING & CO, BOSTON. The bottom of the illustration is signed W.M. Kenyon, Del.

