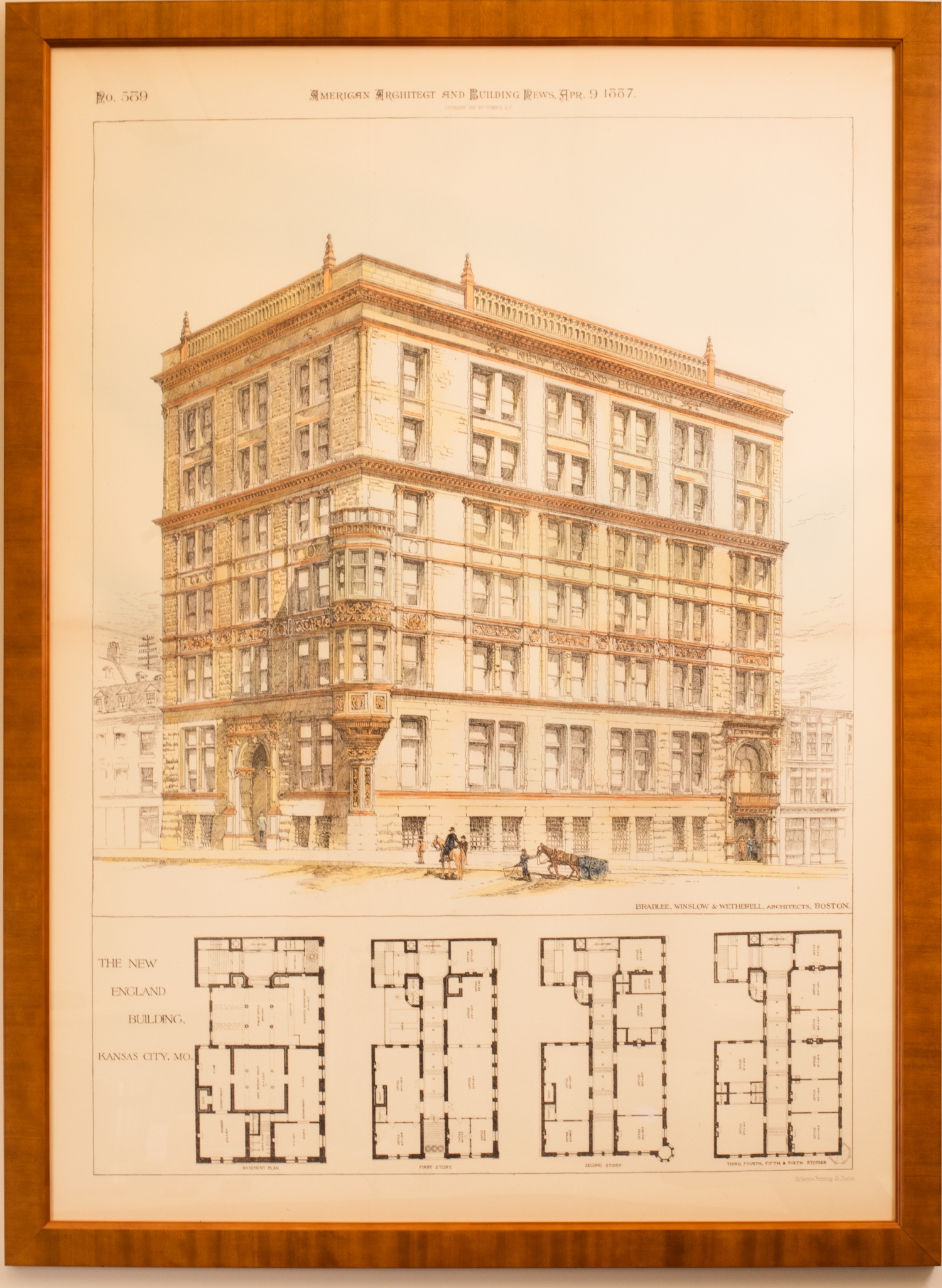The American Architect and Building News - Apr. 9, 1887, The New England Building, KCMO
This drawing illustrates a street view of the New England Building located in downtown Kansas City designed by the architectural firm Bradlee, Winslow and Wetherell from Boston, Massachusetts. The building consists of seven stories and rendered in a Renaissance Revival style with ornate detailing on the facade, two-story oriel, stone masonry, and arched entryways. Kansas City also utilized the Renaissance Revival style in designing many downtown buildings. The building pictured in the drawing is monumental against the backdrop of other buildings on the block, aided by canting stone at the bottom and its positioning on a corner lot. The building was accented with muted scarlet and yellow watercolor to give it dimension and distinguish it from others within the drawing. Shadows cast by the oriel on the leftmost facade aid in conveying the building's massiveness and impressiveness. Below the drawing is the floor plans for the basement, first, and second stories as well as a single plan repeated for the fourth, fifth, and sixth stories. The New England Building exists still today in the Library District of Downtown Kansas City, Missouri, located at 112 West 9th Street. It was built in 1887 as the offices of the New England Safe Deposit and Trust Company and was listed on the National Register of Historic Places in 1973. It has presently been converted into apartments owned by KC Loft Central, which recognizes the building on their website as "a tangible reminder of the substantial investments of eastern capital made in Kansas City during the late nineteenth-century building boom...it is a rare surviving example of commercial architecture adapted from the Renaissance Revival style."

