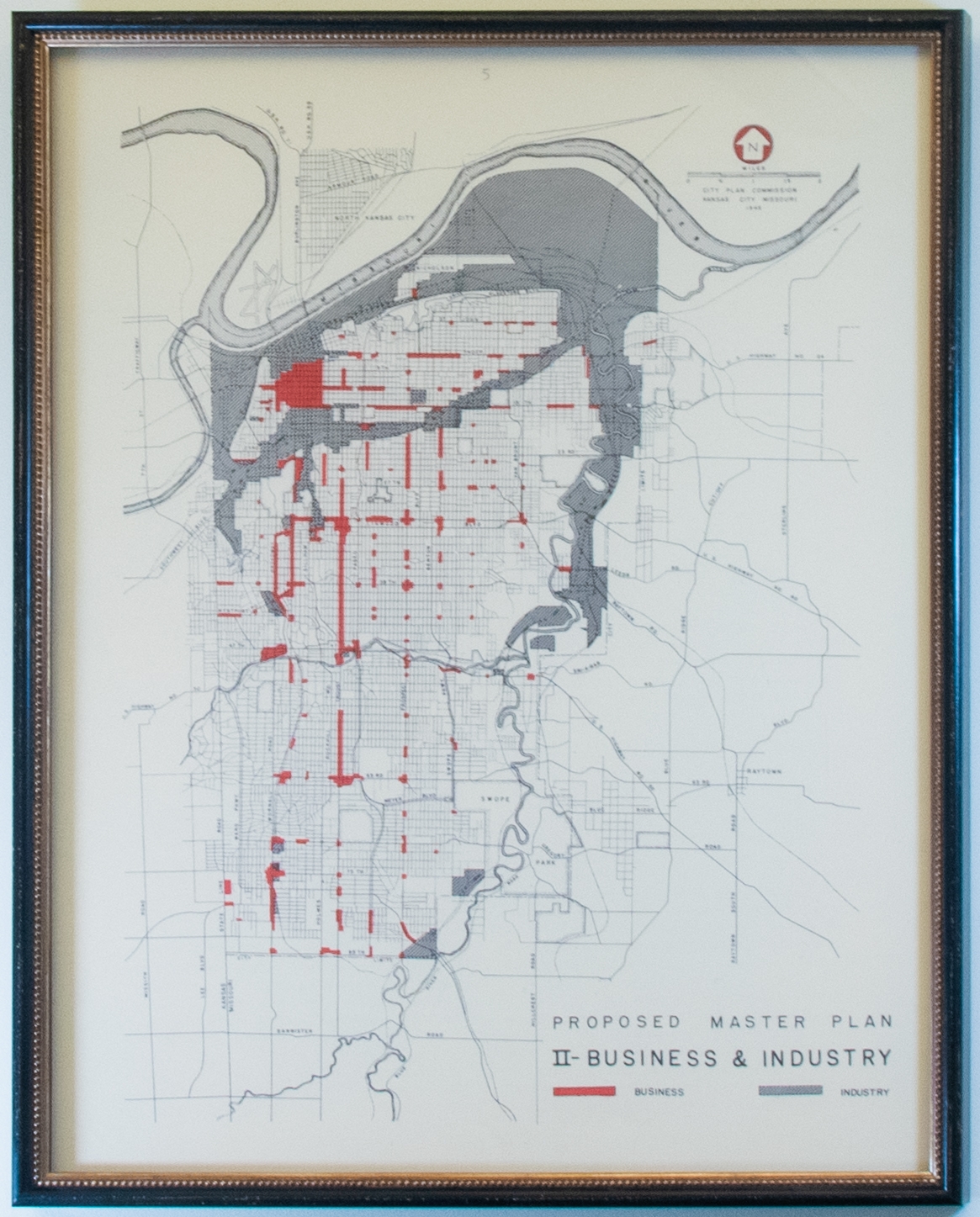1946 City Plan Commission Map of Business and Industry
This is the second proposed master plan for business and industry areas in Kansas City generated in 1946. The gridded map indicates business in red and industry in gray areas on the map that correspond to a key in the lower right-hand corner.

