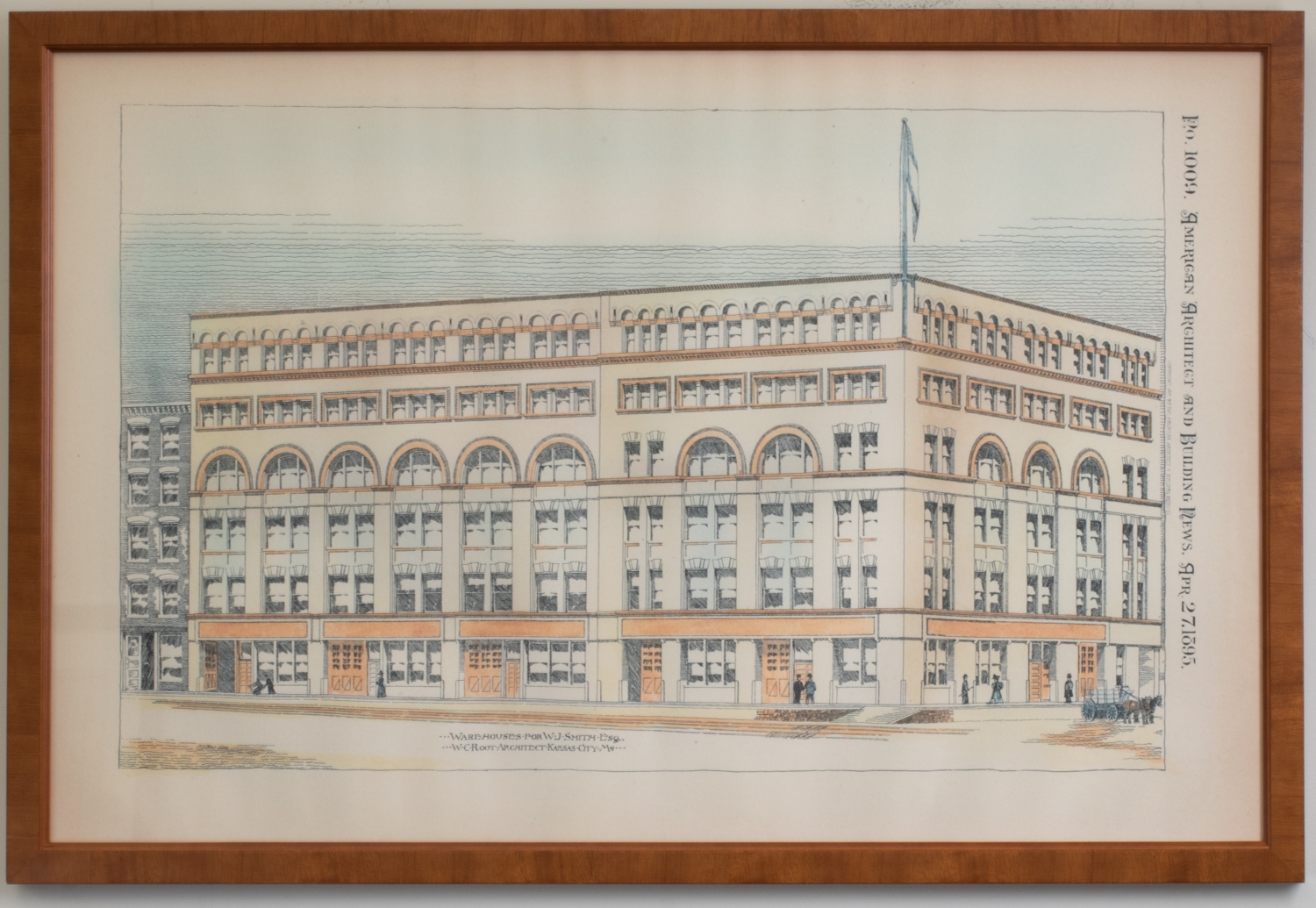Warehouses for W. J. Smith, Esq, KCMO
In this drawing the architect W.C. Root renders a warehouse for W.J. Smith, ESQ in a popular style with architects at the time. The first floor of the building has large windows in threes punctuated with entry doors. The windows continue in pairs to the second and third stories with layered trapezoidal keystones over each. The fourth-floor windows break the pattern with a series of lunette-shaped archways over each window series. The windows get smaller with the subsequent fifth and sixth floors, quickening the pace of the windows with each. This stylistic choice serves to create the illusion of height from the ground, an idea introduced to the field of architecture by Henry Hobson Richardson and his Marshall Field Warehouse Store that was built in 1887 and was likely the inspiration of this drawing. The architect used orange watercolor to differentiate surfaces on the facade of the building and blue to separate it from the sky above. What was likely an early American flag flies from a pole on the foremost corner.

