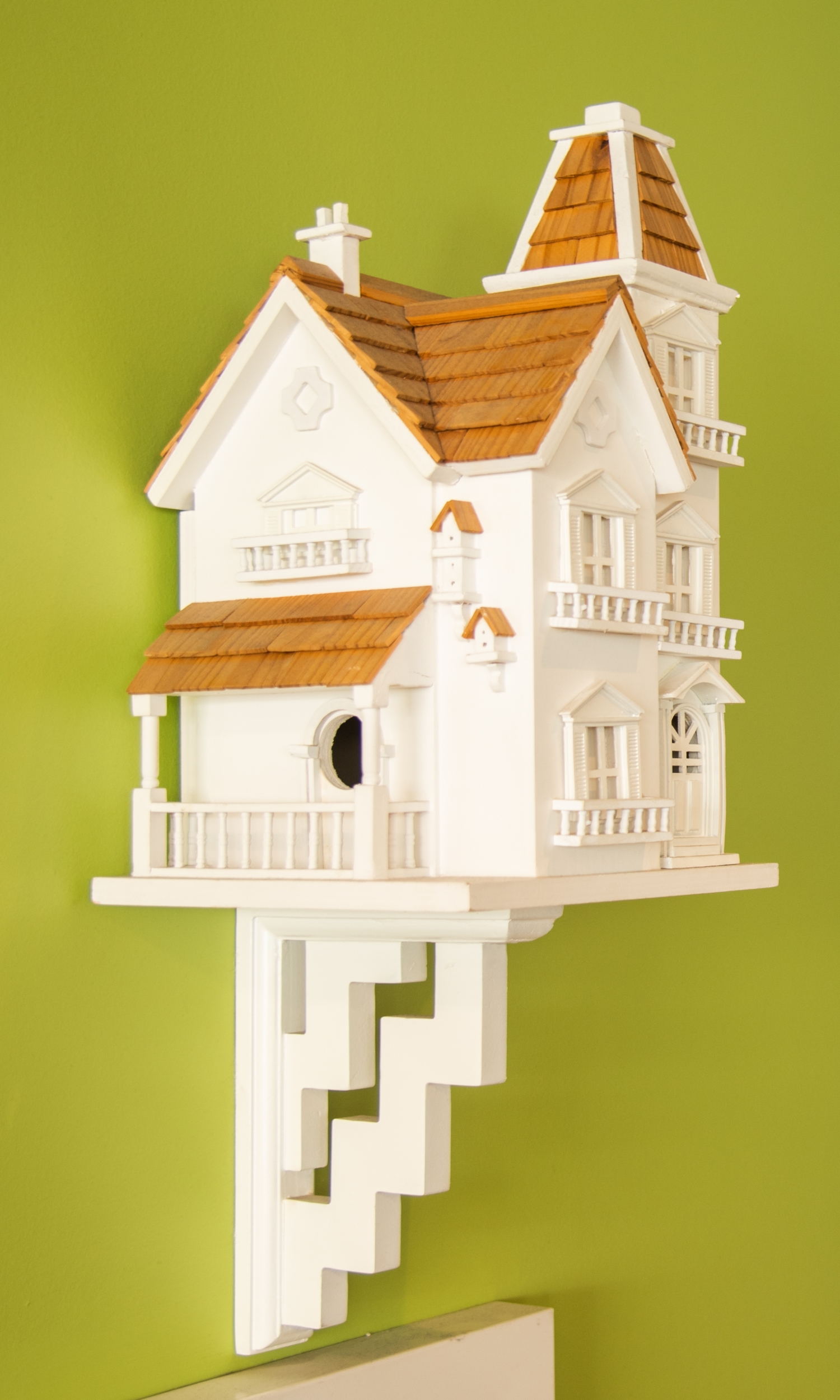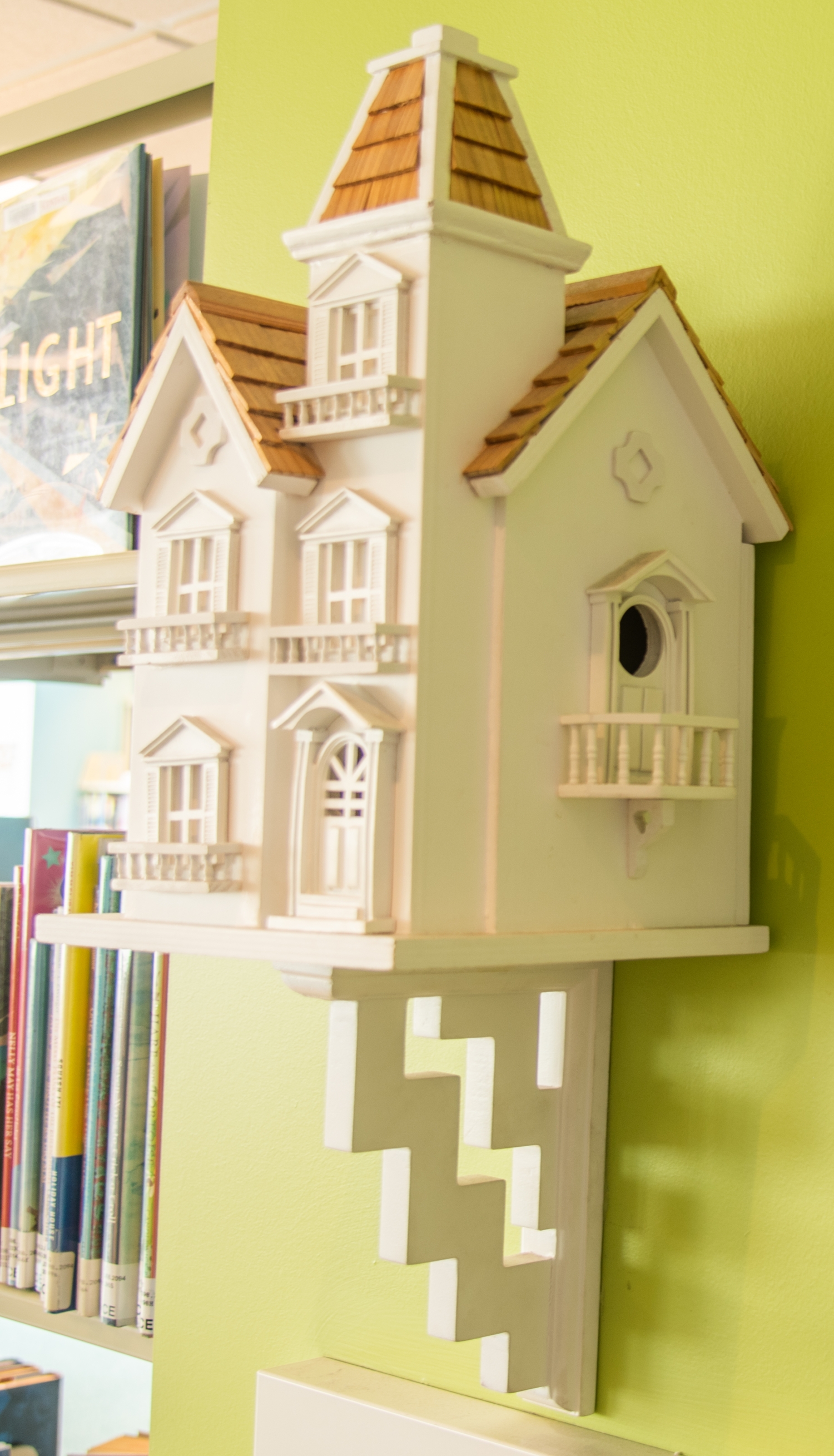A Victorian Birdhouse
This birdhouse was modeled after Victorian architecture with a tight, heightened layout that features a tower, multiple roof lines, gabled windows with window boxes, and a ground level porch. Circular 1 1/4 inch cutouts on the left and right sides of the house provide entry suitable for smaller bird species. The house has a number of other design features particular to its target inhabitants including ventilation sources, non-toxic resin and paint materials, a spacious interior and removable back wall for easy cleaning. It is painted white with naturally colored pine shingles that complete a clean, sophisticated look. The house rest on a platform supported by an angled wall mount with a regressed stairstepped design.





